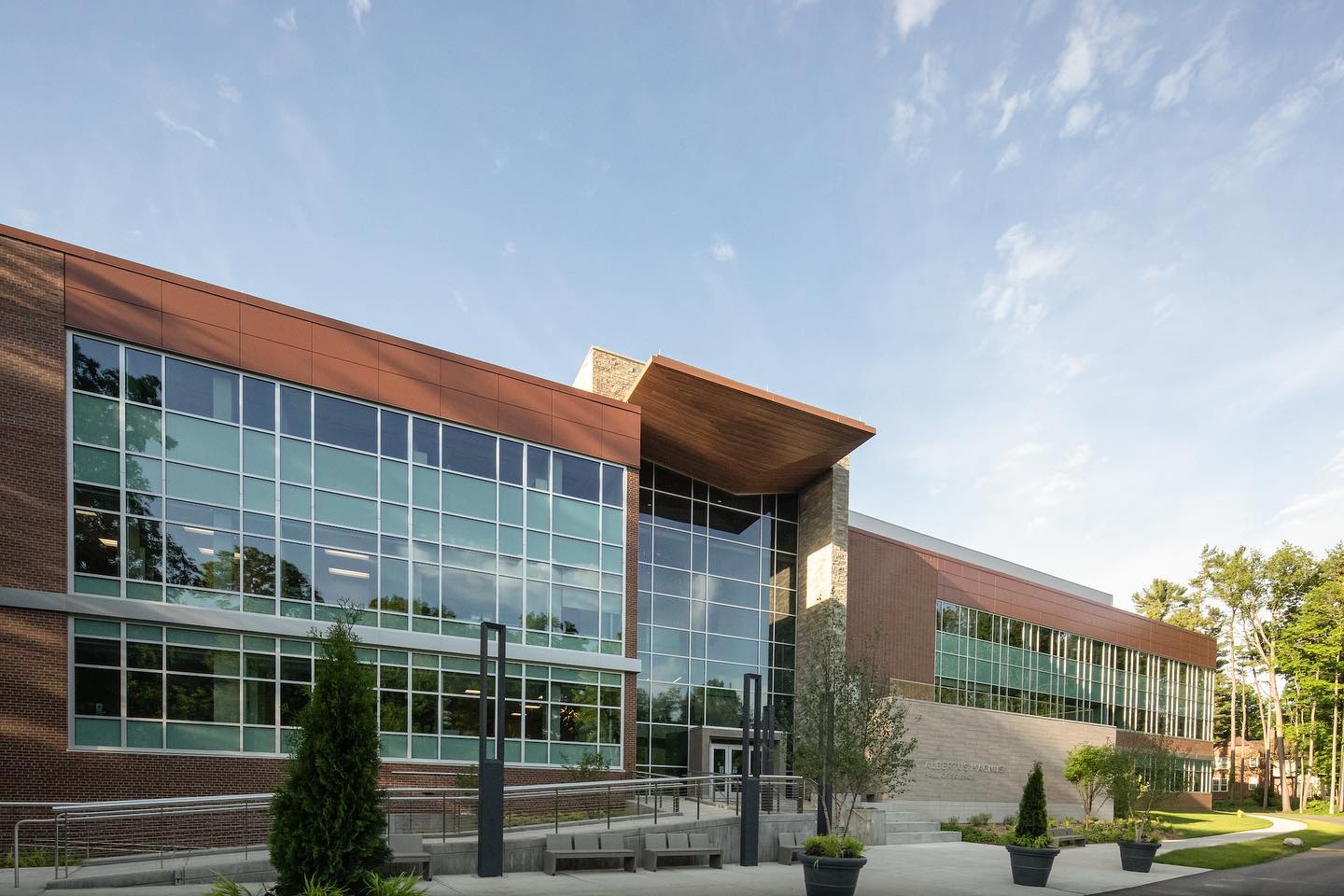Aquinas College
Albertus Magnus Hall of Science
Project Details
Location
Grand Rapids, MI 49506
Services Utilized
Green Building Certifications
Energy Modeling
Project Size
88,000 Gross Square Feet
Projected Project Achievements
LEED for New Construction v4 Gold certification
USGBC Detroit Region: 2021 Green Building of the Year, New Construction
The Challenge
The Albertus Magnus Hall of Science was originally built in 1959 and underwent a renovation in 1989. Aquinas College wanted to modernize the science hall for students and staff to have an educational space to build on their robust curriculum centered around STEM learning. With a history of integrating education and environment, Aquinas College also wanted to protect the 107-acre wooded campus during and after renovations, while integrating some of the wooded elements into the newly renovated learning space. To meet the needs of students and staff, more programming space was added to include laboratories and a lecture hall.
Preserving a
Legacy of Sustainability
Aquinas College has always had a strong history of sustainability, and their Urban Forest Initiative is one of the longest standing. The school’s short and long term goals for their 107-acre wooded campus, including managing tree health, promoting biological diversity via native trees, managing the tree canopy, and developing annual celebrations, all contribute to a legacy of renewal and add significant value to the student experience at Aquinas. During construction the college wanted to protect this precious resource to better serve the students, staff, and Grand Rapids community at large.
The Solution
“The new, expanded Albertus Magnus Hall of Science is meant to better prepare all students at Aquinas College . . . We have more jobs than we can fill within the medical community in West Michigan, and it's incumbent upon us at Aquinas to provide opportunities for students who come from this region and beyond to get a great education so that they can stay here and make a difference in their community."
— Former President Kevin Quinn
The Albertus Magnus Hall of Science is an incredible investment in the Aquinas College campus and its students. To create the now 85,400 sf building, the design solution reused the existing 43,000 sf structure and paired it with a new wing that houses modern labs and a lecture hall. A new central lobby and atrium anchors the two wings while creating a gateway to the sciences on campus. The atrium also internally reconciles the different floor heights between the new and existing space, but more importantly, creates the social heart of the new science building.
Waste is historically addressed comprehensively by the Aquinas College campus, and specifically in the design and construction phases of the Albertus Magnus Hall of Science project. Taking a proactive approach allowed the project to achieve a 75% waste diversion rate from landfill and decreased the amount of virgin materials needed during the renovation process through 59% material reuse. Conscious waste handling expands beyond this project and into the school’s Zero Waste Initiative, which also includes a robust recycling, compost, and waste diversion program. Water conservation was addressed through the use of low-flow toilets and low-flow automatic faucets, which allowed the building to achieve a 40% reduction in indoor potable water use.
In addition to the environmental focus, this building put the Aquinas College students at the forefront of their building design. The new offices, classrooms, and labs are strategically placed on the outside of the building to allow for significant amounts of natural light and quality views. This intentional connection to nature benefits the mental health of the building occupants as well as improves circadian rhythms, which in turn helps with sleep, information retention, and overall performance. In addition, the natural light allows for less artificial lighting, which, alongside efficient HVAC systems, contributes to an overall 17% energy cost savings. Externally, a green roof, a reflective roof, vegetated planters, a shaded parking lot, and the wooded site, are all strategies employed to limit the heat island effect and capture rainwater, while lessening the energy loads.
Advanced ventilation systems help increase the air exchange and improved building ventilation and indoor air quality – a necessity not only so new labs had proper ventilation but so students had excellent indoor air quality for learning.
The Albertus Magnus Hall of Science is not only an investment in the future of Aquinas College’s students but in the larger Grand Rapids area, its environment, and its community.
Project Incentives
$16,578 for CE Electric Incentives
$7,309 for DTE Gas Incentives
Project Achievements
$38,000
Operational Energy Cost Savings (annually)
17%
Calculated Energy Cost Reduction
59%
Material Reuse
62
Bikeability Score
75
Walkability Score
100%
Outdoor Water Use Reduction
75%
Construction Waste Diverted from Landfills
40%
Indoor Water Use Reduction
76%
Daylighting for Regularly Occupied Spaces
61%
Thermal Comfort Controls Provided to Occupants

