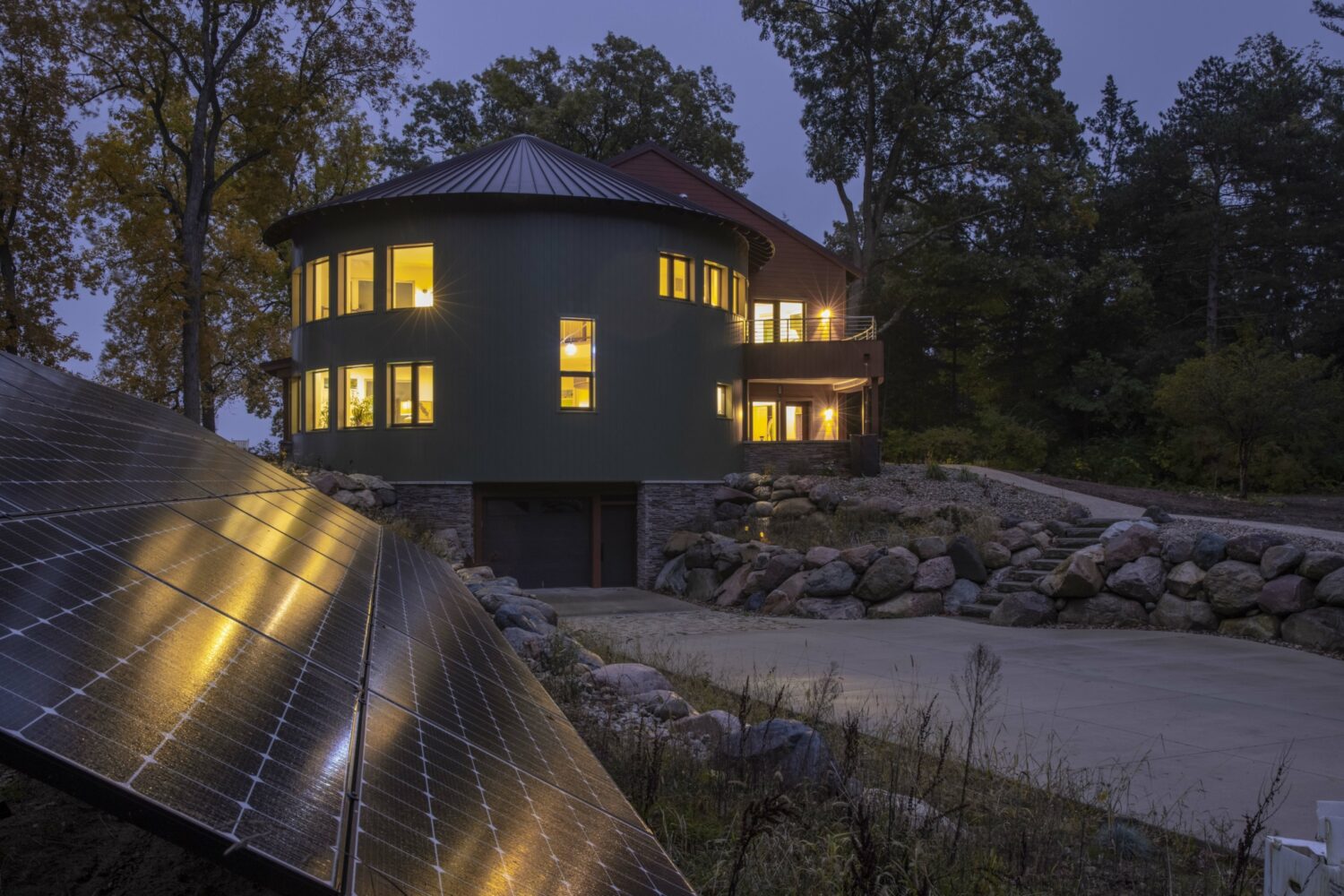Lakeside
Net Zero Passive House
Project Details
Location
Southwest Michigan, USA
Services Utilized
LEED Administration
Passive House Rater
Solar Feasibility
Blower Door Testing
HERS Testing
Project Size
2,832 Square Feet
Project Achievements
The Challenge
The Lakeside Net Zero Passive House project emerged from the owner’s frustration with the limitations of upgrading a 1950s ranch home for energy efficiency. As a lifelong resident of southwest Michigan and a committed environmentalist, the owner decided to build an energy-efficient and eco-friendly dream home from the ground up. The primary goal was to create a “net-zero home,” generating all its clean renewable energy on-site to power itself year-round, eliminating fossil fuel use and reducing greenhouse gas emissions. Additionally, the owner desired a home that would offer accessibility for aging in place and that would harmonize with the natural surroundings, providing lake views and ample natural light.
A home
built for changes
The Lakeside Net Zero Passive House is designed to support the aging of its residents and the house itself, emphasizing sustainability. The first floor is fully wheelchair accessible, covering all essential living functions, with provisions for a future vertical lift to the basement garage. Using durable, human and environmentally friendly materials like cellulose insulation and locally sourced hardwood, the home minimizes maintenance and stands resilient over time. The house is built with materials for easy deconstruction, allowing materials to be reused or recycled if there are any future renovations. This thoughtful design ensures comfort and functionality for aging residents while promoting sustainability though reduced resource consumption and easy adaptability.
Our Solution
"Sustainable design and construction is about more than just the finished product. True sustainability means that the process of construction and the home's effects on the environment over the life of its existence are also taken into consideration"
- Paul Abueva, President of Abueva Builders
Catalyst Partners, alongside the design and construction team, led by architect Mark A. Miller and Abueva Builders, employed Passive House principles to achieve the project’s ambitious goals. The house features 15-inch thick double-stud walls filled with eco-friendly cellulose insulation, achieving an R-60 rating, and 24-inch TJI joists filled with high-density cellulose for the ceiling, providing an R-100 rating. This robust insulation significantly reduced energy loss, contributing to the home’s net-zero target. The entire structure was designed to be virtually foam-free, emphasizing the use of sustainable materials.
The home’s energy system was meticulously designed for self-sufficiency and sustainability. A 12.4 kW 30 panel solar array, complemented by a cutting-edge battery backup storage system, was installed to generate all the necessary energy. The solar panels were strategically placed to maximize efficiency, considering the wooded environment and the need for optimal solar gain. The home also features an all-electric design, including a custom ducted mini-split heat pump system coupled with a ground loop heat exchanger, ensuring year-round comfort while drastically reducing energy consumption and the carbon footprint of the home.
Accessibility and aging in place were key considerations in the home’s design. The first floor offers barrier-free, wheelchair-friendly living spaces, including areas for living, dining, sleeping, and bathing. Provisions for a future vertical lift were included to provide access between the first floor and the basement garage, which doubles as a tornado shelter designed to FEMA specifications. This forward thinking design ensures that the home can adapt to the owners’ changing mobility needs over time.
Integration with the natural surroundings was achieved through extensive use of natural light and views of the nearby lake. Large south-facing windows maximize solar gain, while calculated roof overhangs provide shading during peak summer months. The design not only enhances energy efficiency but also creates a strong visual connections with the outdoor environment. Locally sourced materials, such as salvaged wood from previous residence and hardwood from trees cleared on-site, were used throughout the home, further reducing the environmental impact of construction.
The project achieved multiple prestigious certifications, including PHIUS+ 2018, PHIUS+ Source Zero, and LEED v4.1 Single-Family Residential Platinum. These certifications recognize the home’s superior energy efficiency, use of human and environmentally friendly materials, and overall sustainability. The meticulous attention to detail, from robust insulation to the strategic placement of solar panels, ensured the home met the highest standards of building performance. This comprehensive approach resulted in a home that not only fulfilled the owner’s desires for energy efficiency and accessibility but also set a benchmark for sustainable building practices, earning recognition as the third-place winner of the U.S. Green Building Council – West Michigan’s Innovative Project Award.
Projected Achievements
124%
Less Energy than the LEED Source Energy Budget
$6,022
Annual Energy Savings Compared to Average U.S. Home
-10
HERS Score (Net Positive Energy)
12.4 kW, 30 Panel
Solar Array
100%
Electric
41%
Reduction in Indoor Water Use Compared to LEED Baseline

