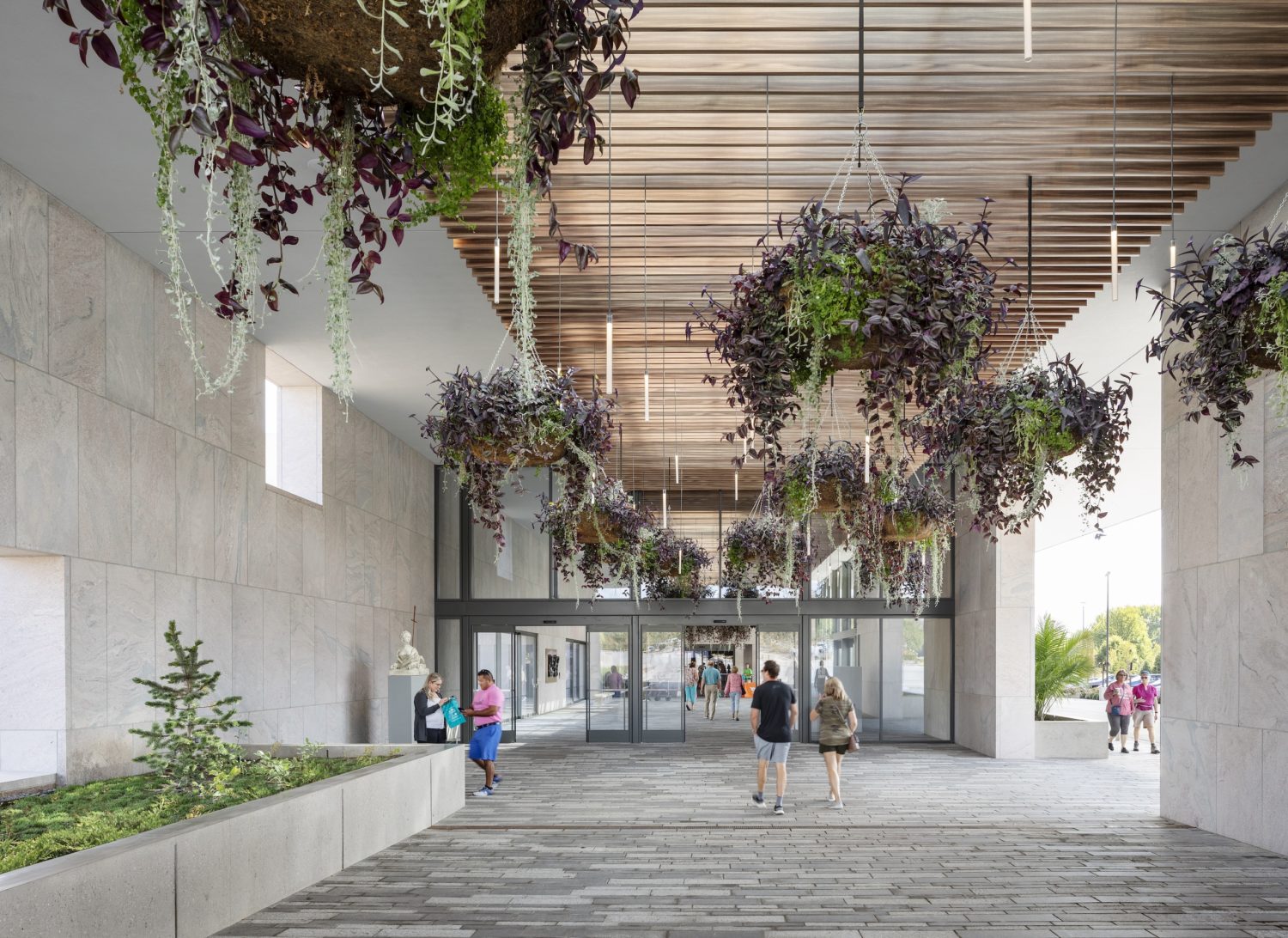Frederik Meijer
Gardens & Sculpture Park
Project Details
Location
Frederik Meijer Gardens
1000 E Beltline Ave NE
Grand Rapids, MI 49525
Services Utilized
Green Building Certification
Building Performance
Project Size
Learning Center: 23,932 sf
Concessions: 12,374 sf
Welcome Center: 66,543 sf
Kitchen Addition: 10,235 sf
Scenic Corridor: 21,370 sf
Project Achievements
LEED for New Construction v2009 Silver certification
- Covenant Learning Center (2022)
- Concessions Building (2021)
LEED for New Construction v2009 Certified certification
- Welcome Center (2022)
- Kitchen Addition (2022)
- Scenic Corridor (2023)
The Challenge
Frederik Meijer Gardens & Sculpture Park wanted to create a space that not only honored the legacy of Fred and Lena Meijer but also welcomed the world in a way that seamlessly integrated art, nature, and architecture. With the increasing number of visitors, the existing facilities were no longer sufficient to provide the serene and inspiring experience the Gardens were known for. They desired to expand and enhance their facilities in a way that would maintain the park’s commitment to sustainability, cultural significance, and visitor engagement, all while preserving the beauty and tranquility that the Gardens are renowned for. This included a learning center, concessions building, welcome center, kitchen addition, and scenic corridor in an extensive reconfiguration of the 158-acre campus. Building on a long-standing commitment to accessibility, the Gardens set out to exceed the Americans with Disability Act (ADA) standards, ensuring that their indoor and outdoor spaces are barrier free.
Artistically Designed
Created With Intention
Frederik Meijer Gardens & Sculpture Park has long made accessibility a core element of its design, ensuring that the entire 158-acre campus is barrier-free and universally accessible, both indoors and outdoors. The recent additions, including the new kitchen, education center, scenic corridor, concessions, and welcome center, were all thoughtfully constructed with accessibility in mind, providing an inclusive experience for all visitors. Wheelchairs and other mobility aids are available to enhance the comfort and ease of exploring the beautiful natural and sculptural landscapes.
Our Solution
Frederik Meijer Gardens & Sculpture Park undertook a $115 million expansion, adding new buildings and extensive renovations across its 158-acre campus. Designed by Tod Williams Billie Tsien Architects, the project focused on blending architecture with nature to enhance the visitor experience. Key partners included Progressive Companies (engineering), Owen-Ames Kimball (contracting), and Energy Studio & Catalyst Partners (sustainability).
The highlight was the 69,000-square-foot LEED-certified Welcome Center, designed to streamline visitor flow and incorporate sustainable features like a reflective roof and water-efficient landscaping. The expansion also added the 20,000-square-foot Covenant Learning Center with classrooms and a rooftop sculpture garden, as well as improvements to the amphitheater, increasing seating and amenities.
Sustainability was central, with LEED-compliant construction diverting 60% of waste, using local materials, and implementing energy-efficient systems, reducing energy costs by 24%. This expansion strengthens the Gardens’ legacy, welcoming the world with enhanced facilities that honor its mission of art and nature integration.
"Frederik Meijer Gardens & Sculpture Park demonstrates a deep commitment to environmental sustainability through its green building practices and LEED-certified facilities, integrating eco-friendly design practices and energy-efficient technologies. We prioritize visitor experience and environmental stewardship as we seek the balance and harmony of the two to achieve our mission to promote 'the enjoyment, understanding, and appreciation of gardens, sculpture, the natural environment, and the arts.'"
Peter T. Crawford
Campus Project Achievements
46%
Average Indoor Water Use Reduction
60%
Average Construction Waste Diverted from Landfill
39%
Average Recycled Building Materials Used
52%
Average Local Products Used
24%
Average Energy Cost Reduction
$38,000
Annual Operational Energy Cost Savings
Building Certifications
LEED for New Construction v2009 Silver


