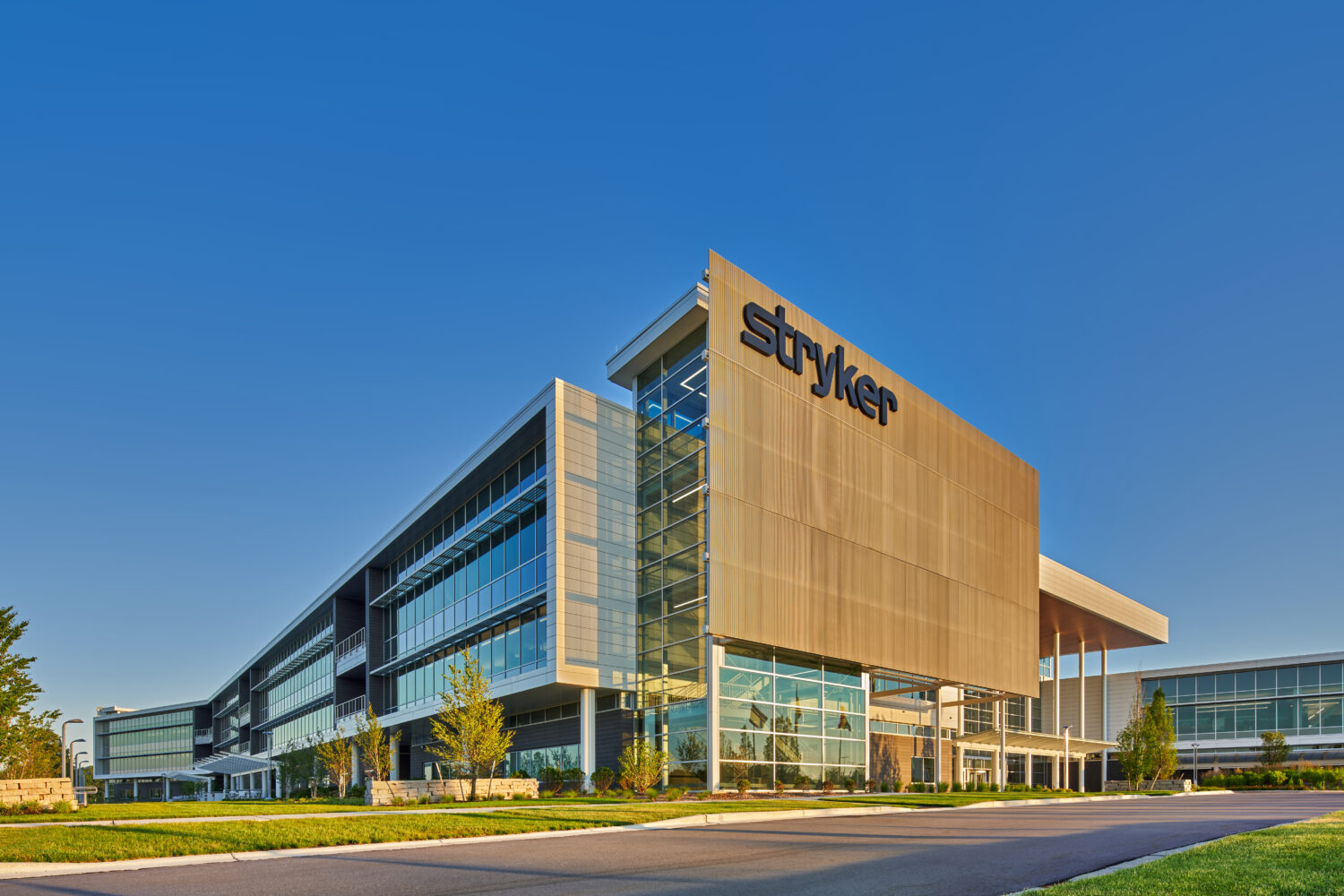Stryker Corporation
Research and Development Headquarters
Project Details
Location
Services Utilized
Green Building Certification
Healthy Building Certification
Commissioning
WELL Performance Verification
Project Size
485,000 square feet
Project Achievements
LEED v2009 New Construction Silver certification
WELL Building v2 Pilot Platinum certification
First WELL Certified Building in Michigan
The Challenge
This project’s goal was to create a 485,000 square foot building consisting of world-class research and development space located in Portage, Michigan. Catalyst Partners was brought on to provide LEED NC v2009 administration, commissioning, WELL Building v2 Pilot administration, and WELL Performance Verification services. With a purpose focused on growth and development of their people and the medical technology created by the organization, the building was perfectly aligned to achieve both LEED and WELL building certifications. Their building performance goals were aimed at addressing areas such as energy and water performance, while the occupant experience goals were aimed at enhancing the indoor environmental quality and providing world-class amenities.
A Healthy Building
To Create Health Products
Before the COVID-19 epidemic even surfaced, this collaborative space was long in the works. Producing some of the highest quality medical instruments in the industry, the owners wanted to create a place with the health and wellbeing of their employees in mind. With the construction of this building during the COVID-19 pandemic, it became even more apparent that investing in their employees was the right choice.
Our Solution
With the buildings intentions focused on employees and innovation, many design attributes encourage healthy and sustainable working habits. The building design and layout provide views to the surrounding site, increase the amount of daylight coming into the building, and circulation that encourages movement. Occupant features for the 1,500+ employees include collaborative workspaces, coffee bars, a café with a focus on healthy menu options and transparent nutrition information, a fitness and wellbeing center, indoor bicycle storage for active commuters, all-gender single-user restrooms, nursing mothers’ rooms, a commercial kitchen, a outdoor walking path, and community garden.
In addition to the performance goals, the new headquarters consolidates the company’s marketing, sales, and technical team members under one roof to allow for cross-collaboration and innovation to continue serving their customer’s healthcare needs. The emphasis on spaces and amenities for their employees was a focus to create a community to retain and attract top talent to the growing southwest Michigan life-sciences market. Those visiting the building will experience the company’s history through feature walls and displays, a functioning operating room, and hands-on product demonstrations.
Through LEED administration and commissioning services, Catalyst Partners was able to deliver a LEED for New Construction v2009 Silver certification for the project. Our WELL Building v2 Pilot administration and Performance Verification services delivered the first certified WELL Building in the state of Michigan, which achieved Platinum certification.
“It's rewarding to show customers who come to visit our commitment to the health and wellbeing of all people. It's a true physical representation of our mission to make healthcare better."
Senior Portfolio Manager
Projected Achievements
38%
of the Building Materials Value sourced from within 500 Miles
61.2%
of the Site Area Provides Open Space
93.3%
Reduction in Potable Water for Irrigation
9%
Calculated Energy Cost Reduction
100%
Lighting Controls Provided to Occupants
90%
Average Annual Rainfall Captured & Treated On-Site
50%
of the Site Area uses Native or Adapted Vegetation
30.5%
of the Building Materials Value contain Recycled Content
77%
of Construction Waste Diverted from Landfill
80.2%
Thermal Comfort Controls Provided to Occupants
Building Certifications
LEED v2009 New Construction Silver certification
WELL Building v2 Pilot Platinum certification


